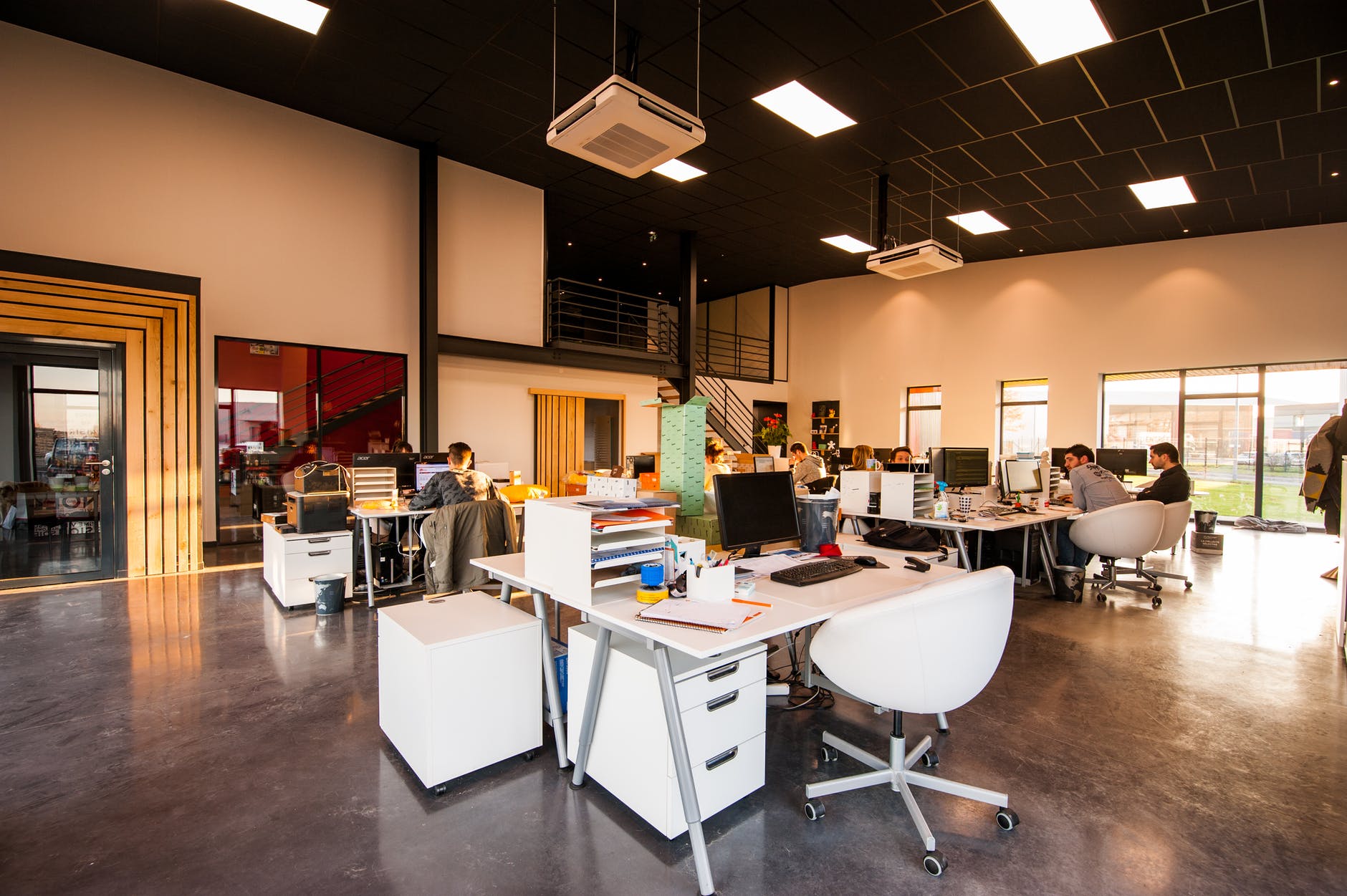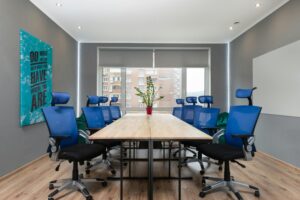
Photo by Cadeau Maestro on <a href="https://www.pexels.com/photo/people-sitting-on-chairs-beside-their-desks-in-an-office-1170412/" rel="nofollow">Pexels.com</a>
The way you set out your workplace can have a major impact on the way your employees work, your general productivity, and ultimately how effective your internal operations are. And because of that, it’s important to find the best working layout for you as soon as possible.
Of course, this is hard to do when you’re just starting out, but if you’re in your second or third year of business, it might be time to head back to the drawing board. There are a lot of layout variations you can put to good use within your office and even on your factory floor, and we’ve detailed the steps to finding the right ones below.
Decide What Your Workforce Needs
The main thing that’s going to inform your working setup is what your workforce needs as a whole. You’ve got to account for their day to day tasks, their physical needs, and also any personal preferences they may come to you with. Don’t worry, these can be easy to incorporate with a bit of thought!
Plenty of light, the ability to move around without issue, and a breakroom nearby are the top three things your employees on the ground will want. You may also want to accommodate for more things, such as the social factor, as well as the chance to do more at work, like being able to exercise and focus on their health. Take all these ideas into account before deciding on your final layout.
Test Out Various Setups
There are many ‘traditional’ working layouts out there, and it’s up to you which you settle for. However, it’s best to test them out beforehand, to see how you and your team adapt and whether that adaptation is beneficial. How do you do this?
If you’re on a budget, do it room by room and see how things feel, and how traffic moves. You can also think about hiring out 3d laser scanning services to put together a scale model of your current workplace layout. Once you’re able to get a bird’s eye view of the way you work, you’ll be much better able to spot the flaws in your design, and without needing to break much of a sweat.
Be Flexible with the Way You Work
Finally, if you’re struggling to come up with a cohesive way to plan the layout, take flexibility into account. You’ve got the ideas that are set in stone, such as rules dictated by health and safety, especially near any manufacturing machinery. However, some people may want open cubicles to work from, while some may want walled cubicles and a bit of privacy.
Well, you can account for both! If you’re finding it hard to reach a consensus, take as many ideas into account as you can. It’s often cheaper to do so, and it’ll help the productivity of your business reach an all time high.
Remember, your workplace will function all the better once you’ve got the layout right!


